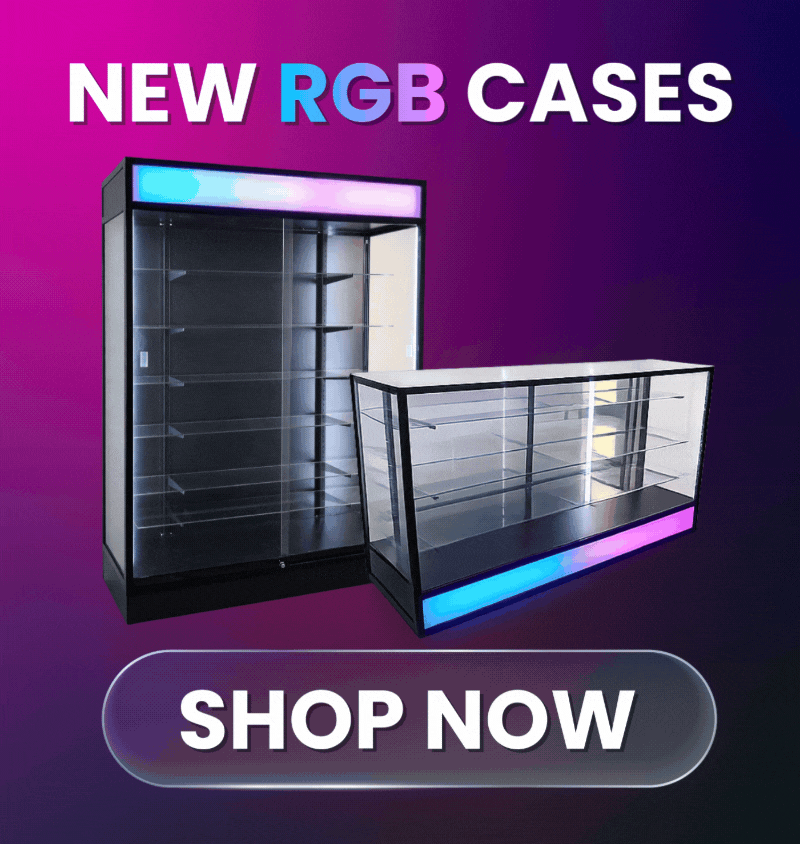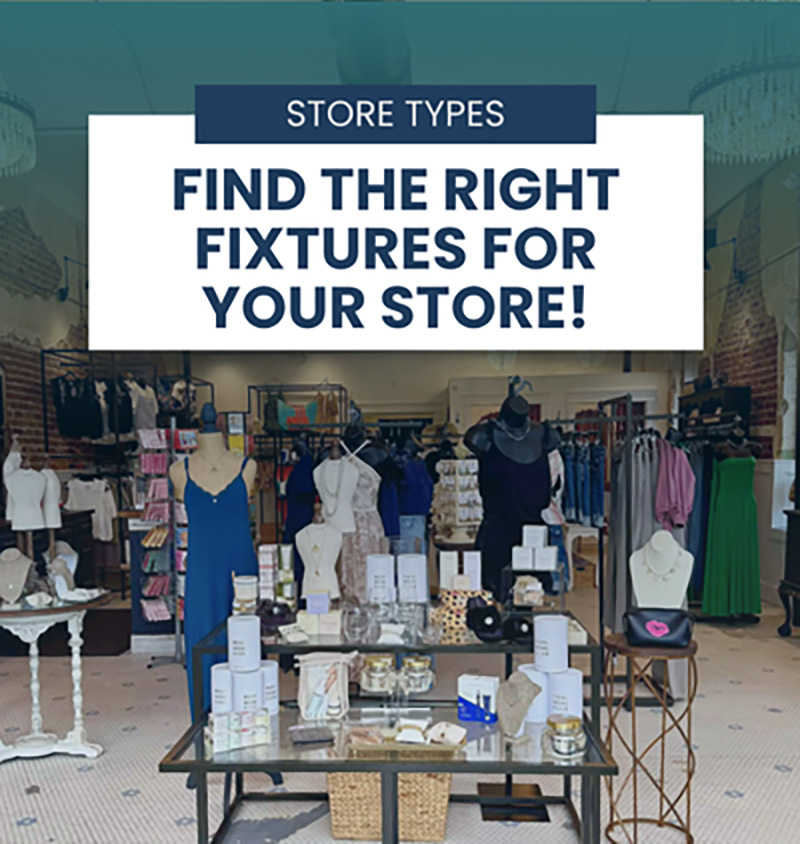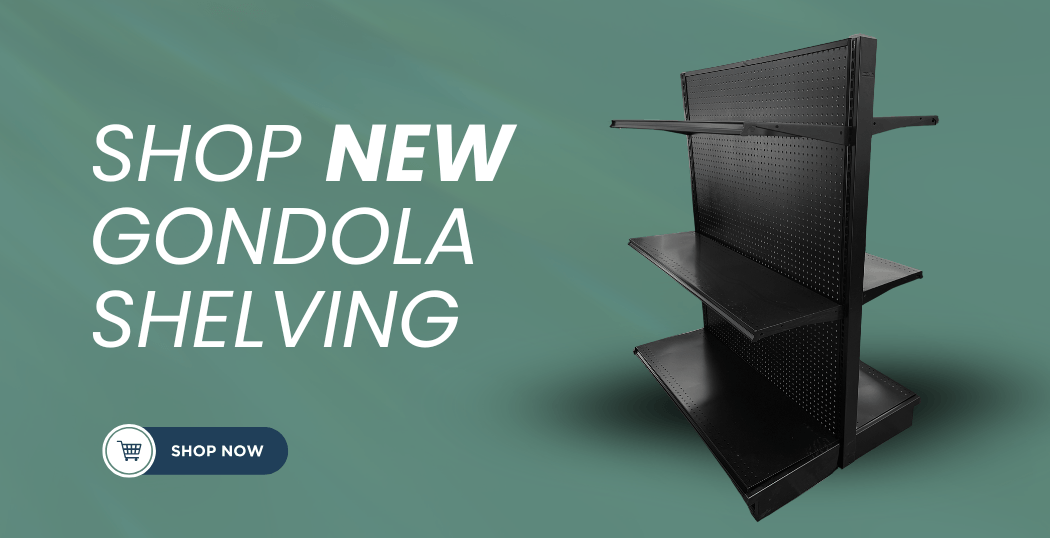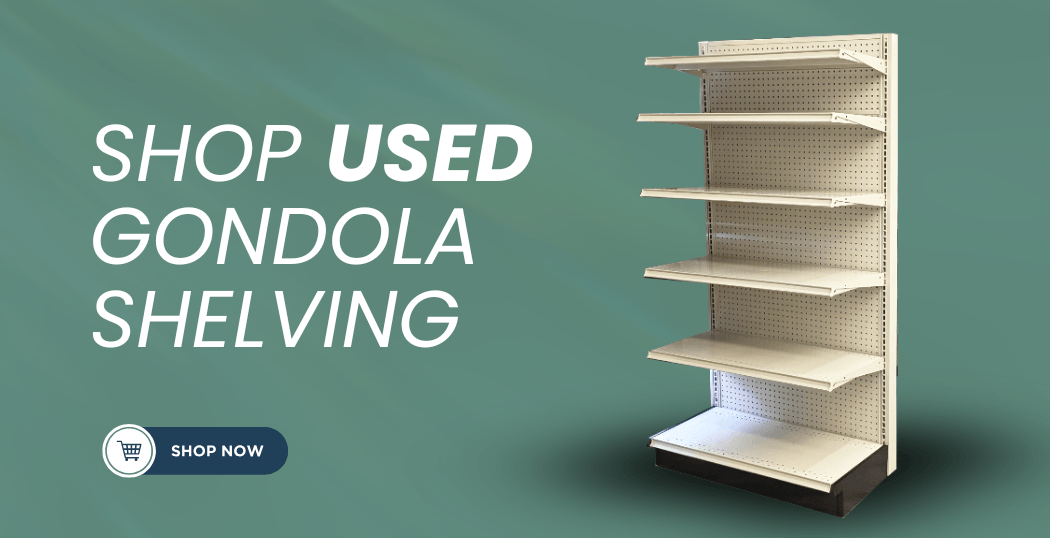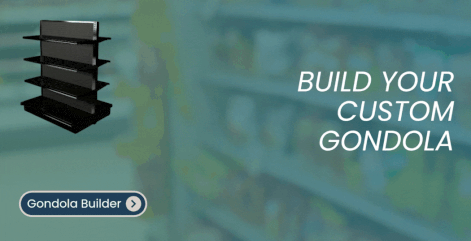Metal Gondola Builder
Build Your Custom Gondola Wall Sections
Design your own retail gondola shelving layout with our Tan Metal Single-Sided Wall Units. These gondola wall units are perfect for maximizing wall space in convenience stores, supermarkets, hardware stores, and more.
Each single-sided wall unit is 48”W and includes one base deck shelf. Additional upper shelves and accessories are sold separately. Choose your desired height and follow the steps below to create the perfect layout for your space.
How to Build Your Gondola Wall System – Step by Step
Example Layout:
Need (4) runs, each 12 feet long?
→ You’ll need 4 Starter Units (one for each run) + 8 Add-On Units (2 add-ons per run).
Formula: 1 starter per run, then (total sections per run - 1) = add-ons.
Step 1: Select Your STARTER Units
-
Starter units are freestanding and include both upright posts.
-
You need one Starter per wall section or run.
✔ Example: For 4 runs, select quantity 4 Starter Units.
Step 2: Select Your ADD-ON Units
-
Add-On units connect to Starter or other Add-On units and include one upright post.
-
For each run, subtract one Starter and divide the remaining length by 4’ to calculate Add-Ons.
✔ Example: Each 12’ run needs 3 total sections → 1 Starter + 2 Add-Ons.
Step 3: (Optional) Add End Cap Units
-
End Caps are 36”W freestanding sections with a solid back and one base shelf.
-
Use End Caps at the end of aisles for extra merchandising space or promotional items.
Step 4: Add Upper Shelves
-
Customize each section with the number of upper shelves you need.
-
Multiply shelves per section × total sections for the quantity to order.
✔ Example: 3 upper shelves × 12 sections = 36 upper shelves.
Step 5: Choose Your Back Panel Style
-
Select between Pegboard backs (for accessories like peg hooks) or Solid backs (for a clean look).
-
All End Caps come with solid backs by default.


